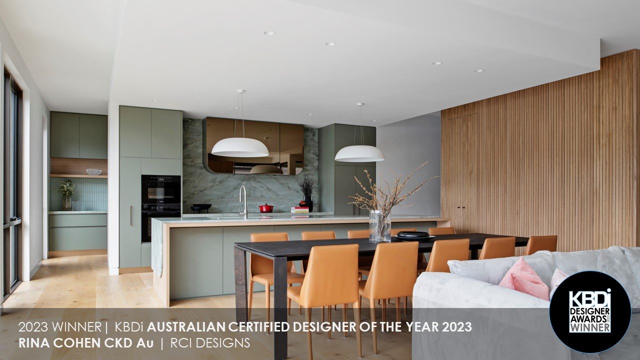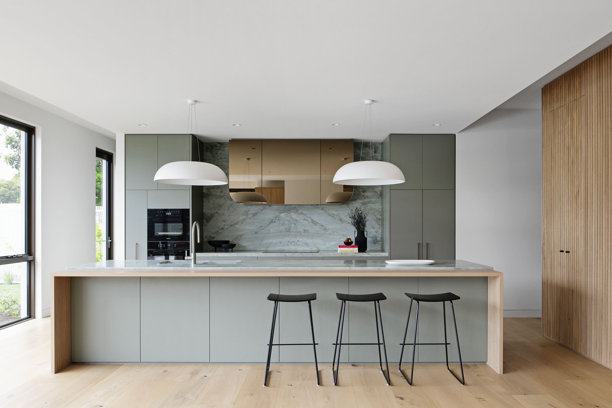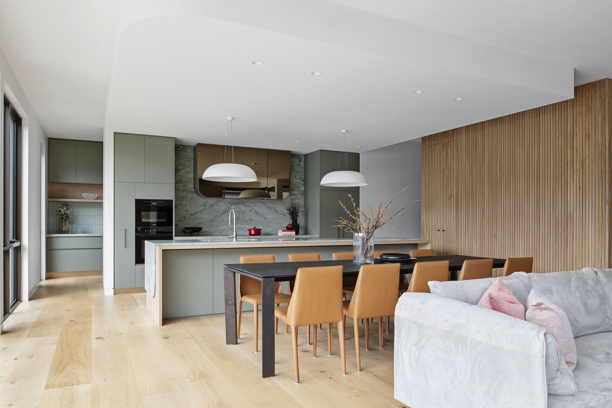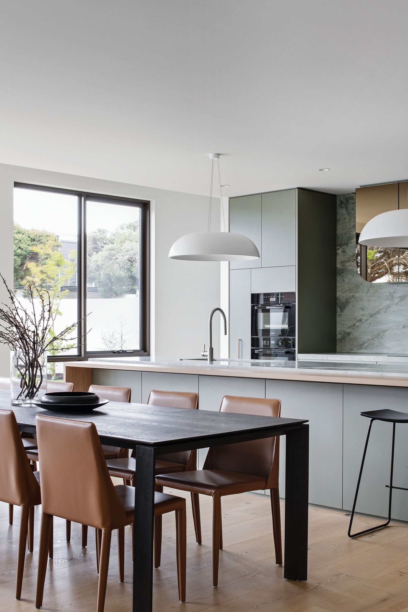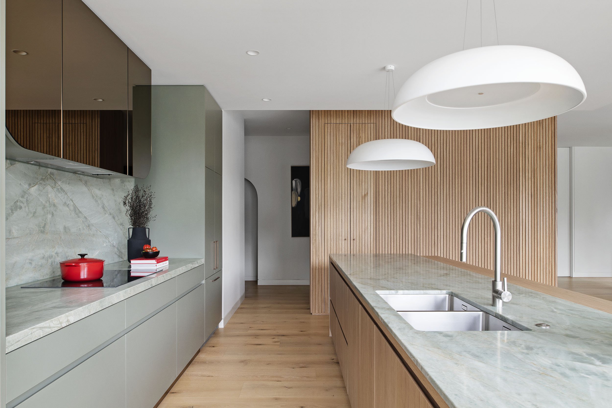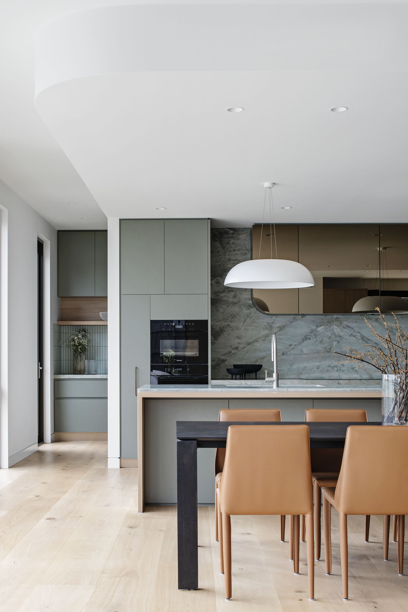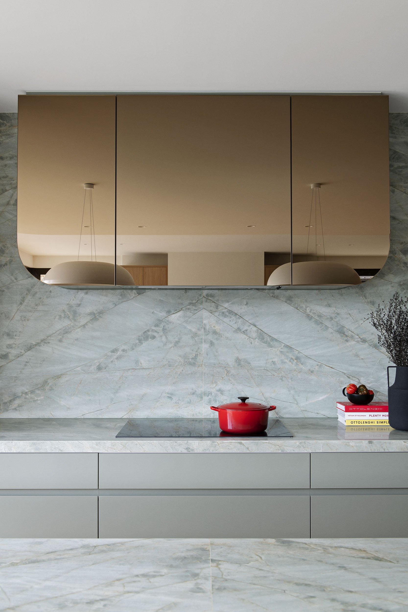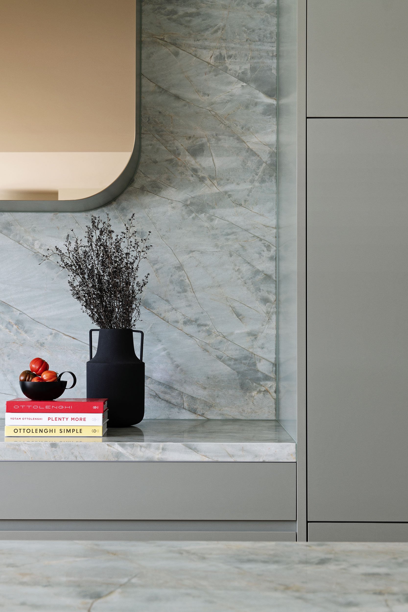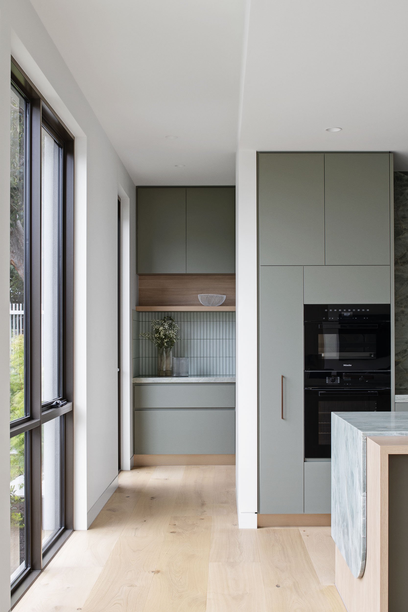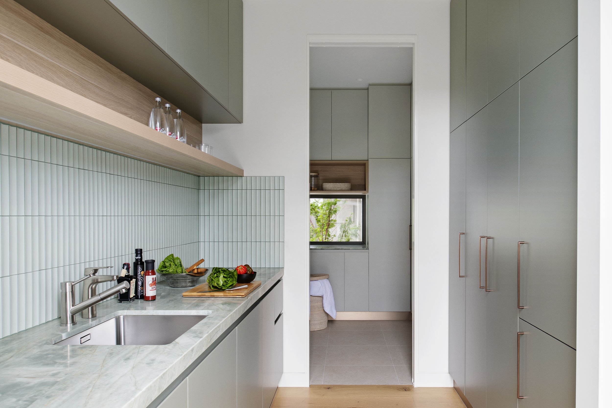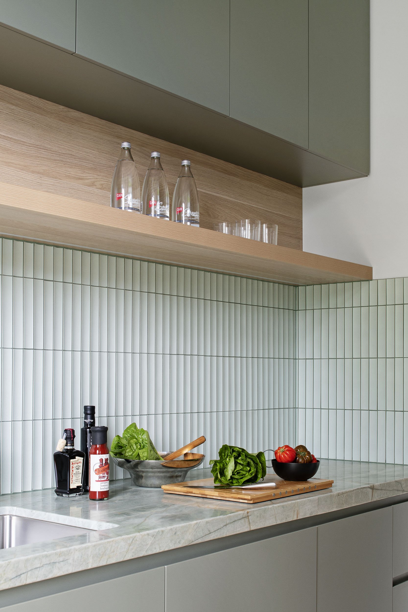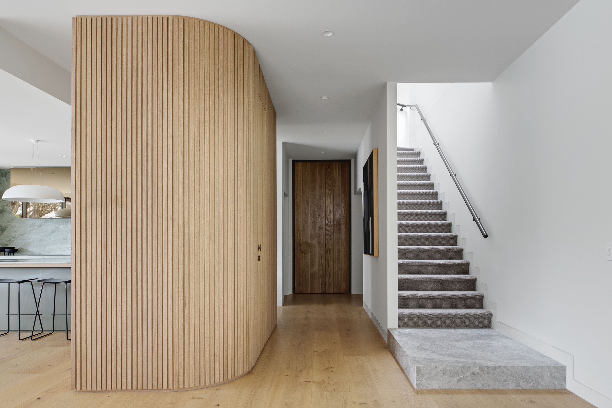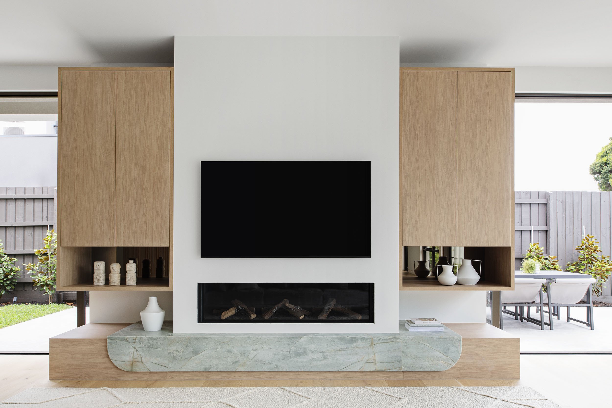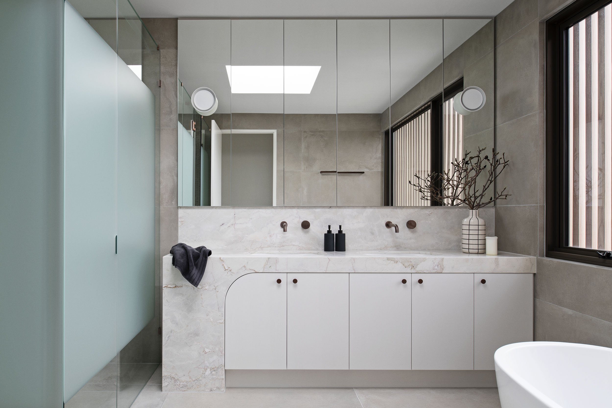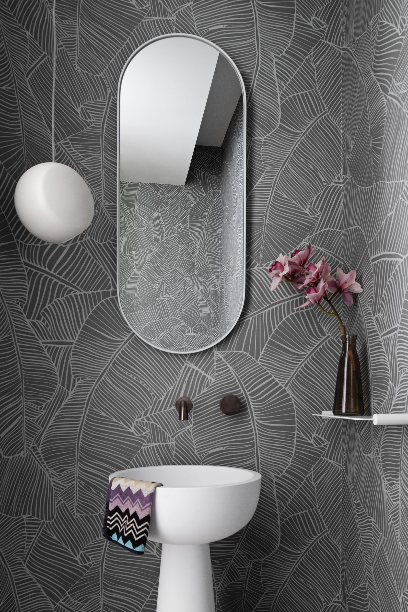‘The details are not the details, they make the design’ .
– Charles eames
PROJECT
Urban Retreat Town Residence
Scope
Interior Color Scheme
Finishes and Material Selection – stone, wood floor, tiles, paint, carpet, etc.
Feature Lighting, Door Furniture & Elevator Custom Wallpaper Design
Kitchen, Butlers Pantry, Laundry, Fire Place, Powder Room, Ensuites, Robes, TV Room and Entry Cabinetry Design
Bespoke Detailing of Feature Walls and Bulkheads
Window Furnishings Fabric and Detailing
Interior Design Consultancy
Awards
KBDI Awards Winner of Best Kitchen Plus Victoria 2023
KBDI Awards Winner Certified Designer of the Year 2023 - Rina Cohen
―
As you enter the residence a curved sculptural form conceals the powder room and is finished in a rhythmic timber cladding.
The north east placement of the kitchen, pantry, dining and living are bathed in natural light with views orientated towards the garden and swimming pool.
A curved corner to the bulkhead defines the kitchen and dining spaces. This sets the precedent for the inclusion of further curves, referenced in the design of the island stone tablecloth waterfalls, cabinetry elevations and fireplace apron.
The approach is a biophilic based design using color, shape, texture and materials as seen in nature. The expansive sliding doors invite in natural light, and the fireplace a night time focus. Both important biophilic features that add to the experience.
The garden is echoed in the green hues of the bespoke quartzite stone slabs, shaped splash back tiles and cabinetry. Bronze mirror detail brings the glow and warmth of sunshine whilst reflecting the view.
A thoughtful palette, built on a foundation of textured timber floorboards, repeated in select timber grain cabinets and display shelves.
ARCHITECTURE
JRS Consult Pty Ltd
Developer
Harrich Homes
PHOTOGRAPHER
Nicole England


