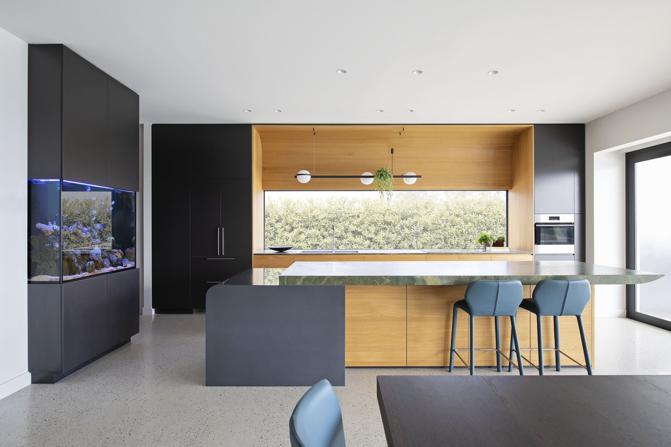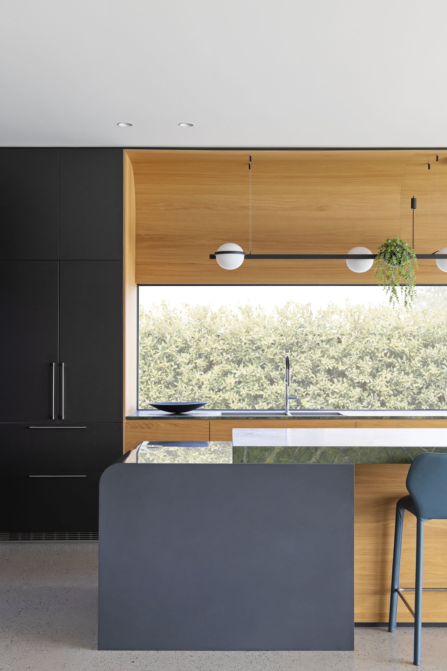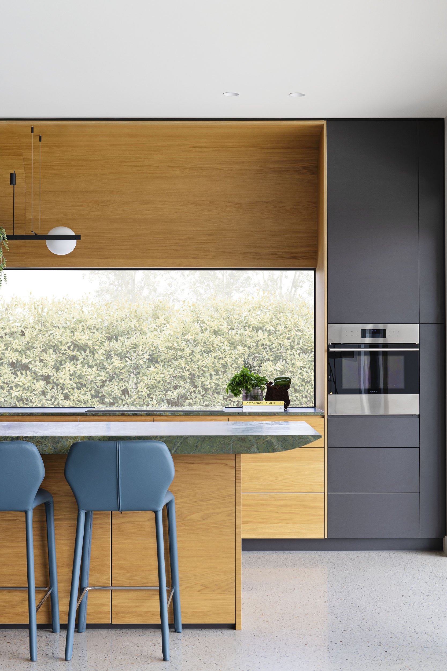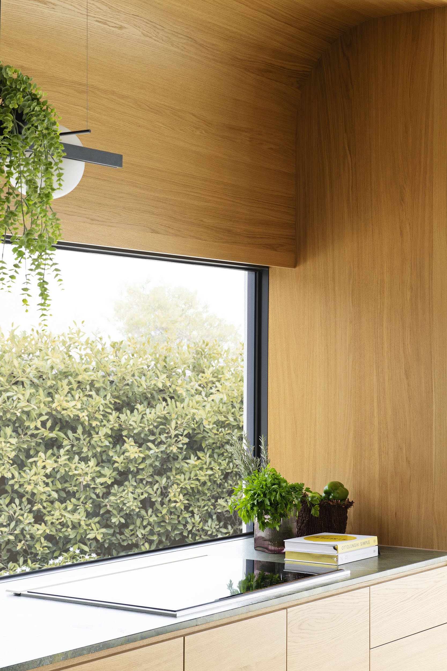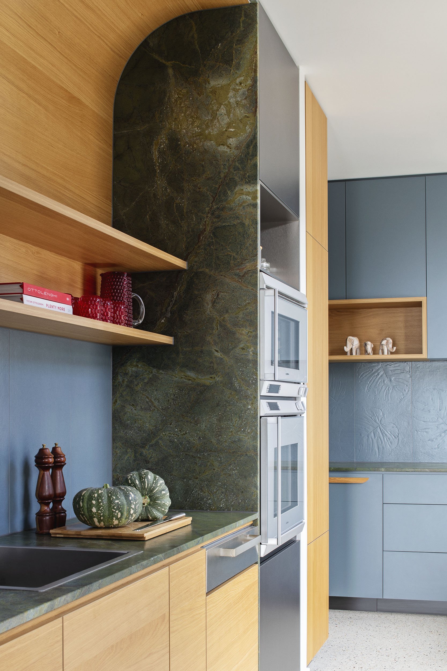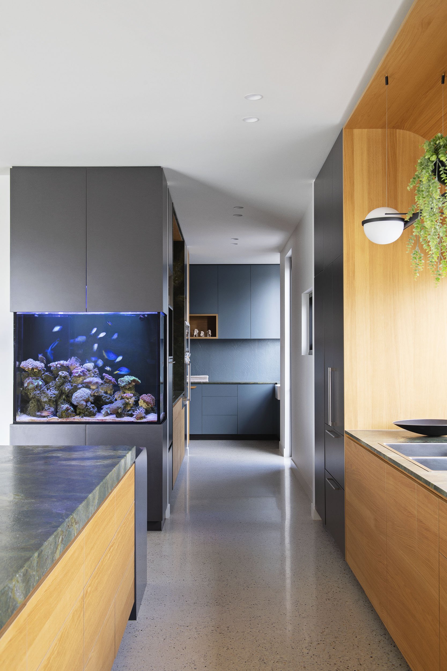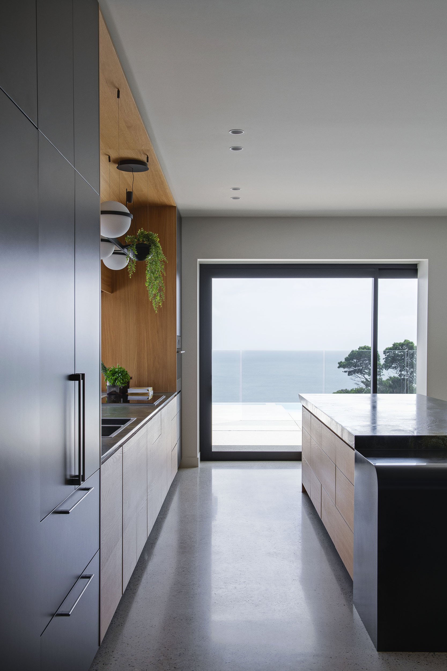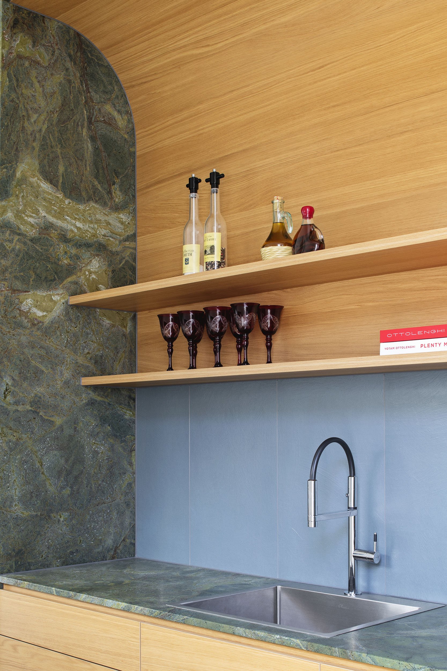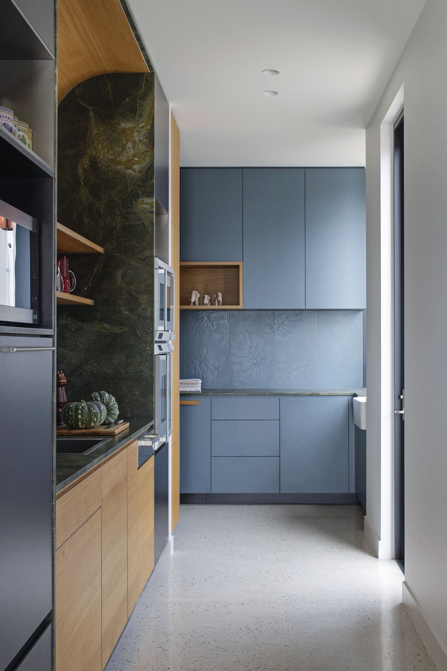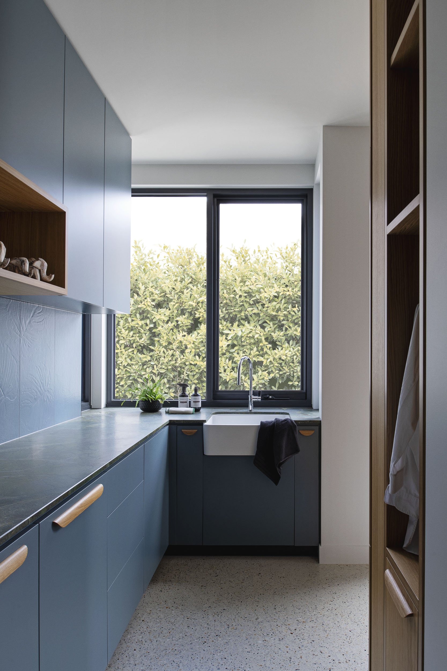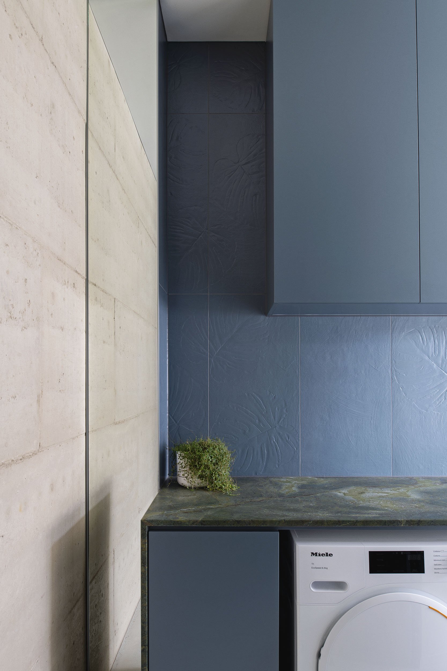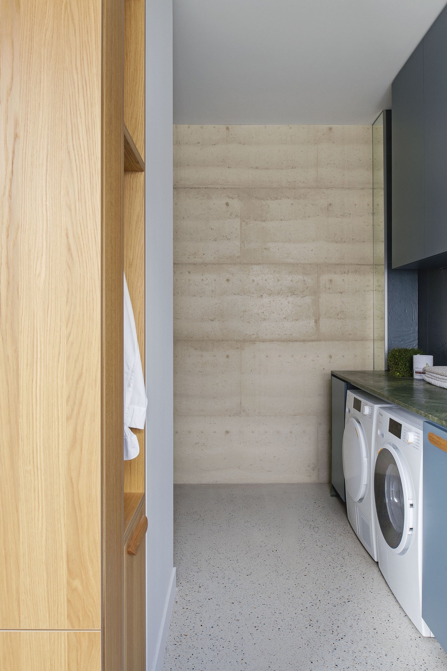‘Coming together is a beginning; keeping together is progress; working together is success’.
– henry ford
PROJECT
Mt Martha Sea Change Kitchen
Scope
Kitchen, Scullery & Laundry Design
Working drawings & Specifications
Fixture & Fittings Selection
Kitchen, Pantry, Scullery & Laundry Colour Scheme
Custom Aquarium Design
Lighting & Electrical Layout
Awards
KBDI Awards shortlisted for Best Kitchen Plus Victoria 2022
―
A Mt Martha home for a semi-retired couple, built on a steep block nestling a 4 bedroom home over two levels with privacy and capturing the ocean views. Having worked with the Clients on 3 previous residences, RCI Designs was appointed for the design layout of the kitchen, pantry, scullery and laundry. The challenge of this project built during the 2020-21 lockdowns and supply chain issues, was managing the Clients expectations in unprecedented time to ensure a successful outcome.
A redesign was the first step to meet the brief for this Kitchen Plus. The show kitchen has a compact working triangle anchored by monolithic island on a concrete aggregate floor. The combined scullery pantry is the bridge to the laundry. The laundry was also redesigned so the washing machine, dryer and sink were out of sight. The concealed laundry doubles as an extended kitchen for parties with family and friends.
This Kitchen Plus design supports cooking, storage, easy living and entertaining. The main island benchtop is defined by the granite velvet slab with the edge detail shaped to represent a wave beginning to form. Form follows function with resilient materials, a color scheme that draws inspiration from the coastal landscape and the aquarium echoes the relaxed life by the ocean.
ARCHITECTURE
Wolf Architects & Bennetton Design
PHOTOGRAPHER
Nicole England


