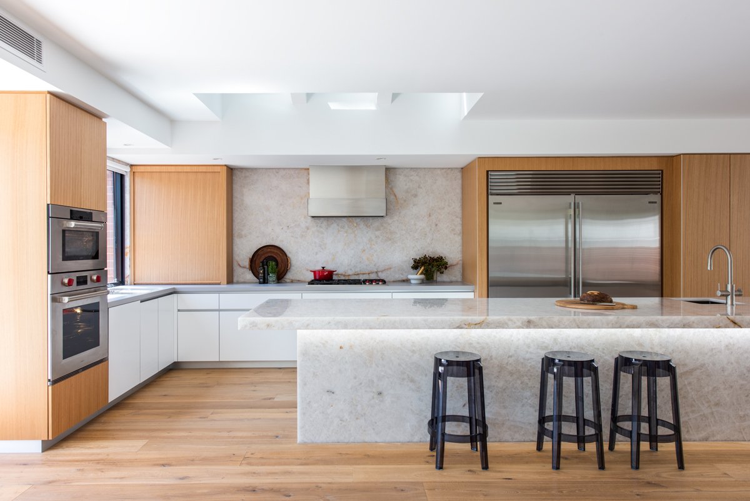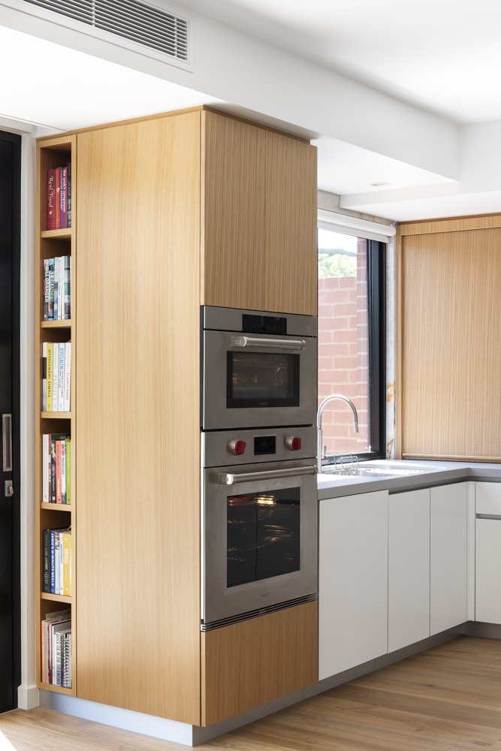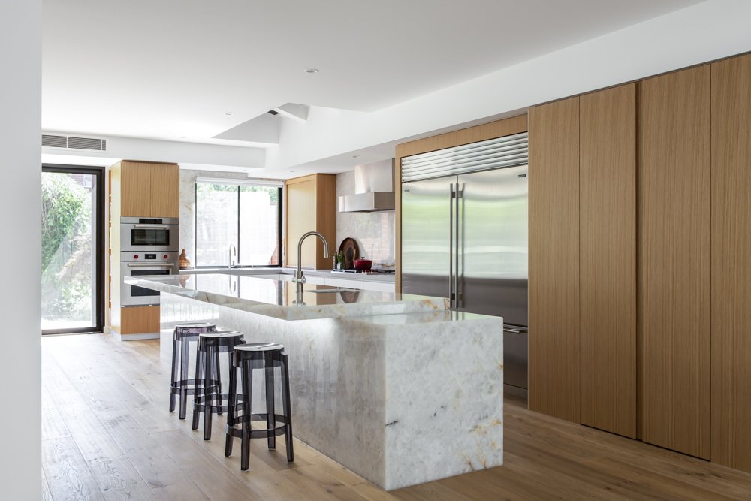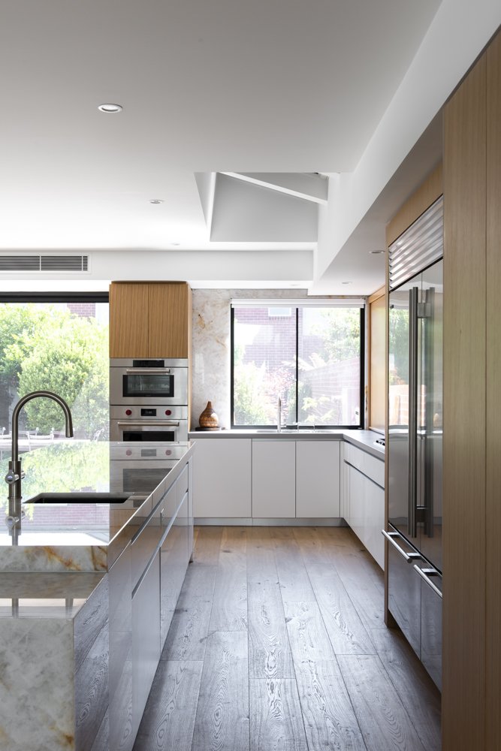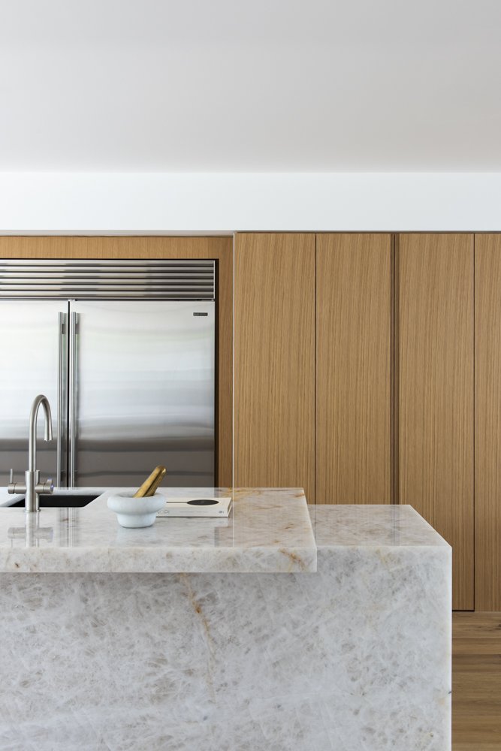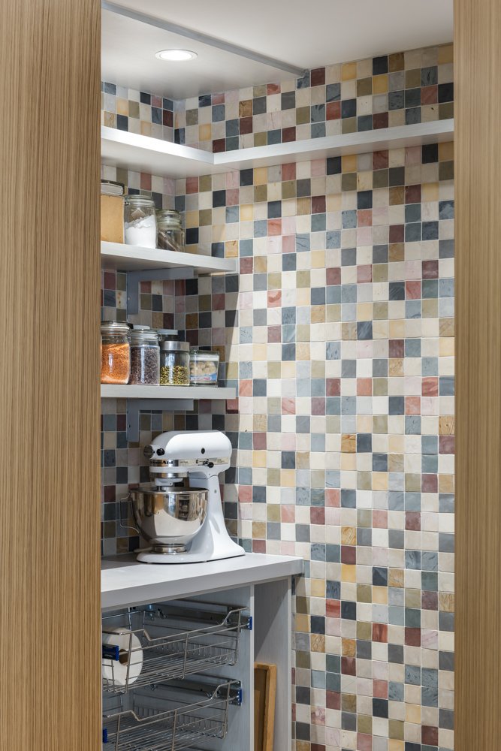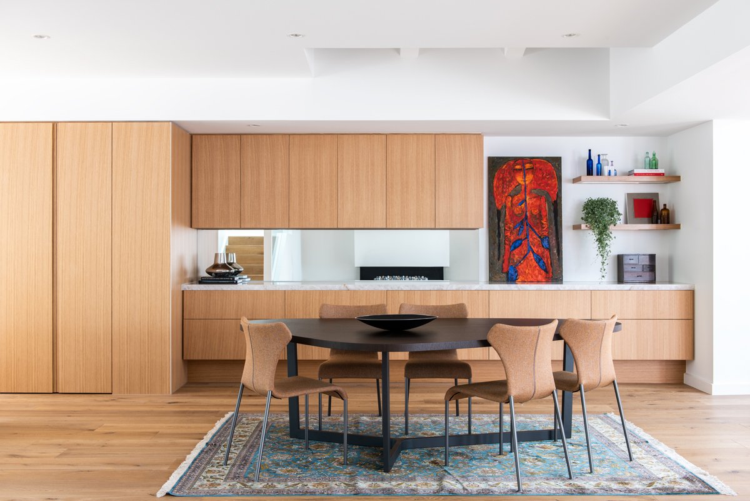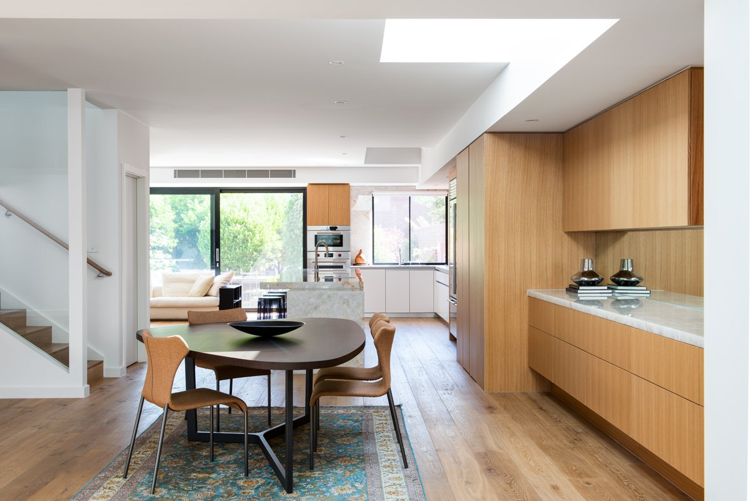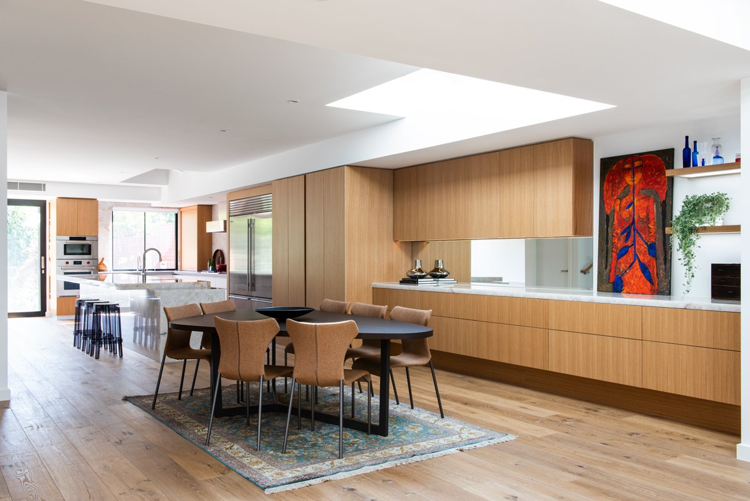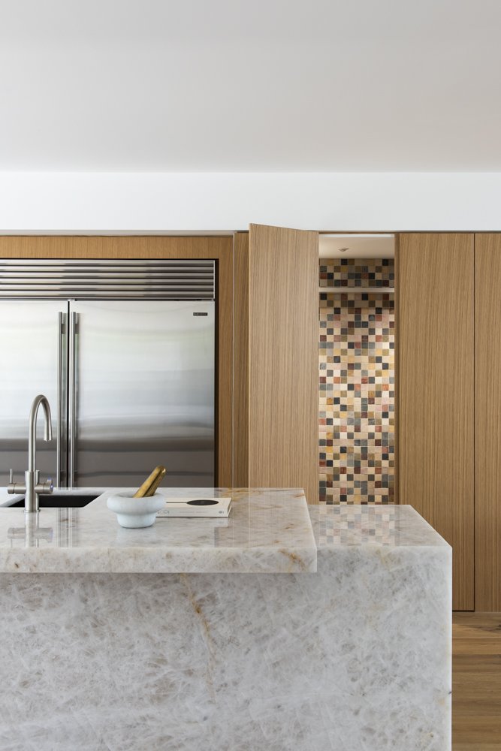‘The way to know life is to love many things.’
– Vincent Van Gogh
PROJECT
Middle Park Kitchen, Meals and Laundry
SCOPE
Interior Color Scheme
Finishes and Material Selection
Kitchen, Meals and Laundry Cabinetry Design
Interior Design Consultancy
Awards
KBDI Awards shortlisted for Best Large Kitchen 2019
―
The Client’s love of many things ranging from preparing probiotic foods, entertaining their large family, exploring varied cuisines and cultures being avid travelers, set the direction for this kitchen renovation.
Victorian single fronted home in Middle Park had a 1980’s compartmentalized extension with separate kitchen, pantry, meals area and quite a few columns holding up the first floor. Architecture Works opened up the floor space with structural steel concealed in the bulkheads and openable skylights added to bathe the Kitchen and Meals areas in natural light.
The statement island features the bespoke quartzite stone and the perimeter kitchen bench top is finished in a durable concrete grey porcelain for washing and cooking. Satin white under bench cupboards and drawers link the 5 meter island bench to the kitchen cabinetry. Timber is used in blocks to define the areas for baking, storage and refrigeration. The meals area is finished in timber, mirror and minimal stone. Selection and placement of materials has been considered to extend the link and also to differentiate the kitchen from the meals area.
The design input extended to the compact laundry which features marble mosaic tiles, crisp white cabinetry and a black porcelain benchtop. Space is maximized with under bench laundry appliances, creative storage and a step ladder housed in the kick.
ARCHItecture
Architecture Works
Photographer
Nicole England


