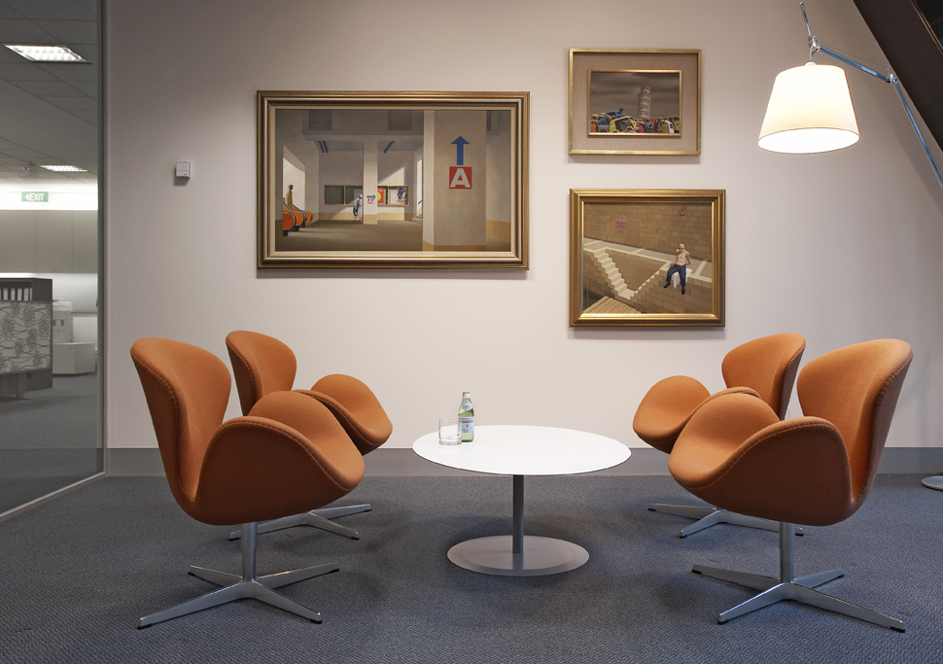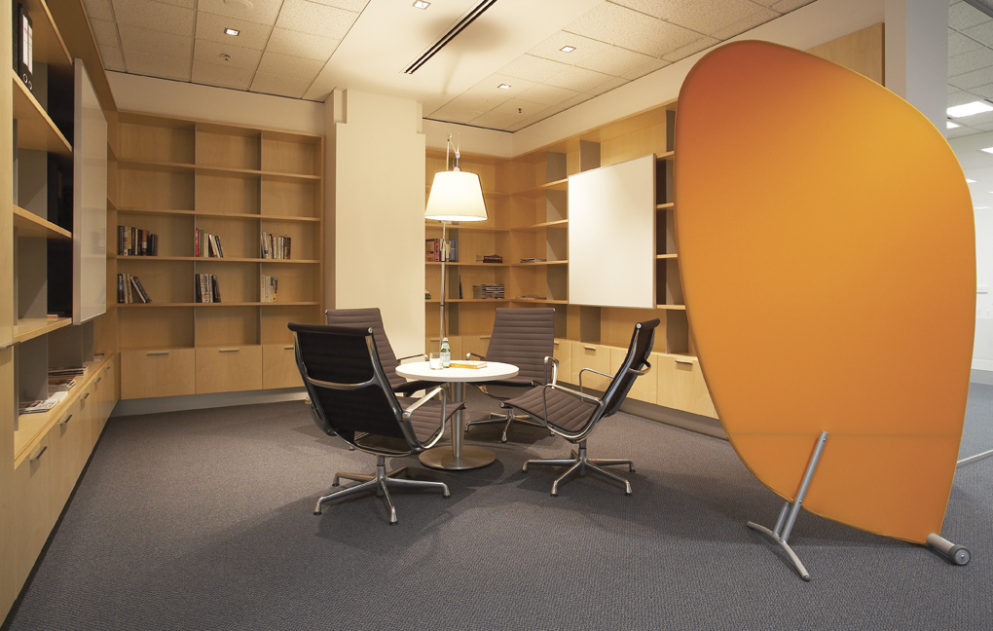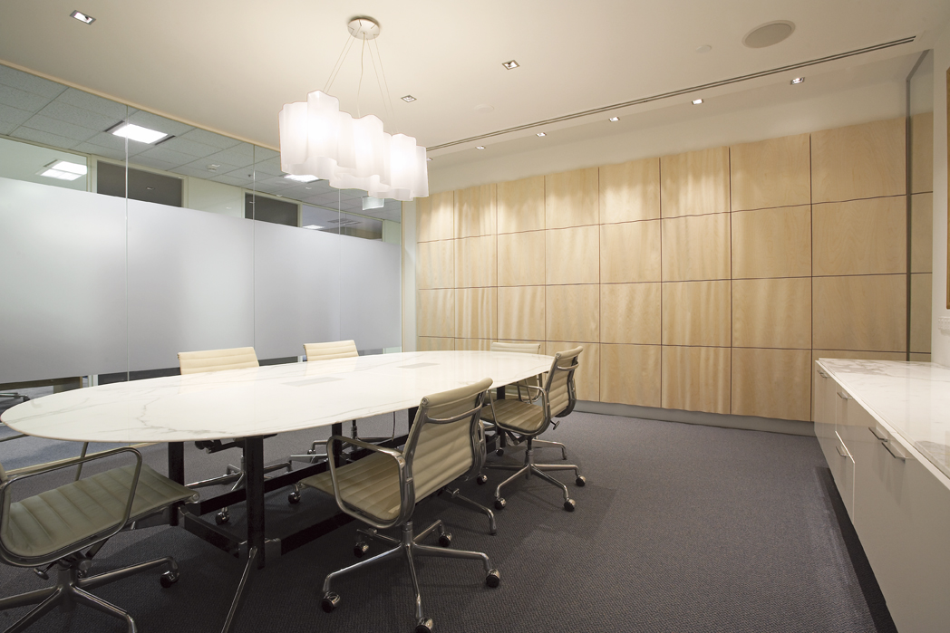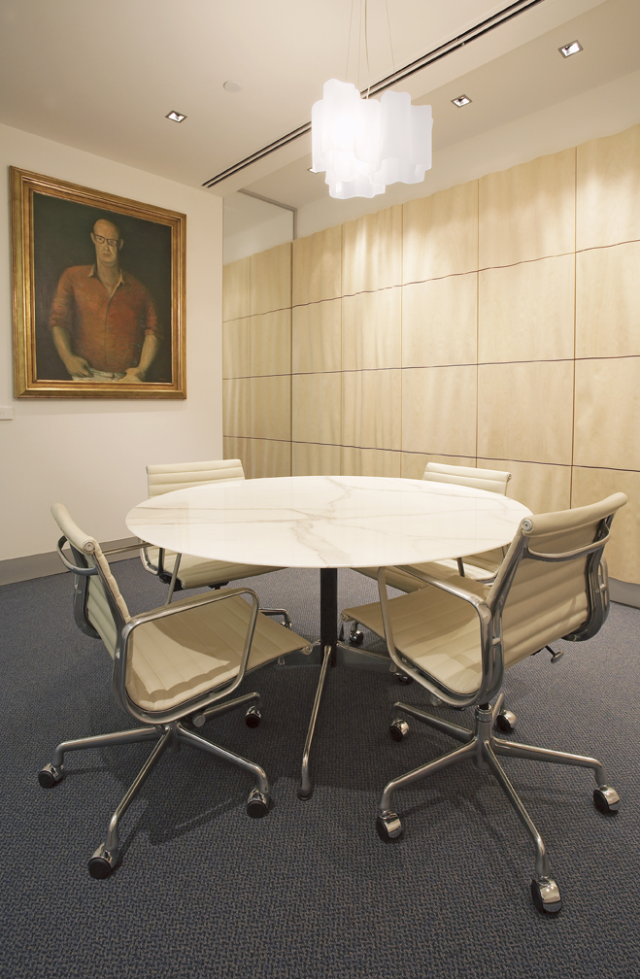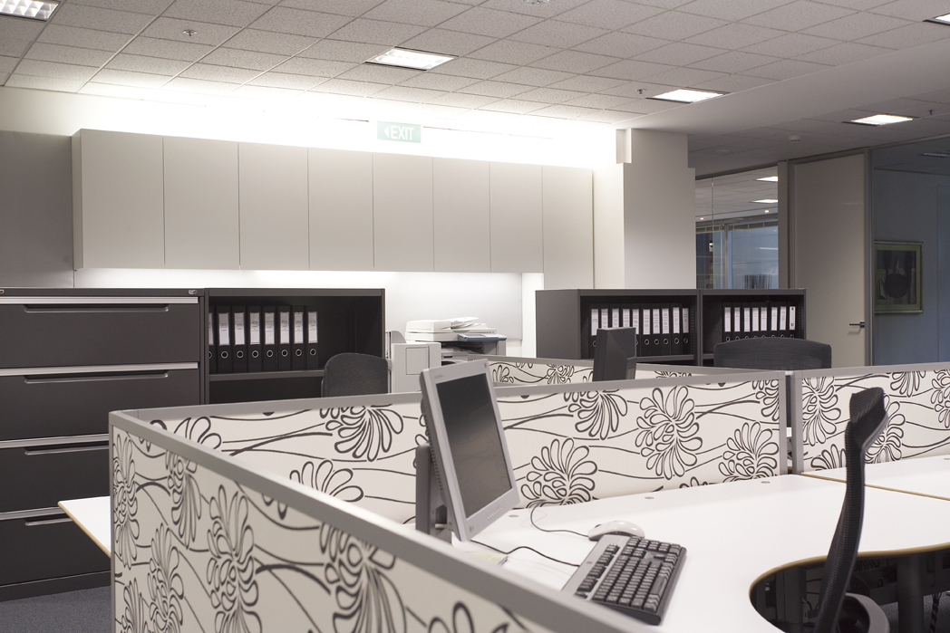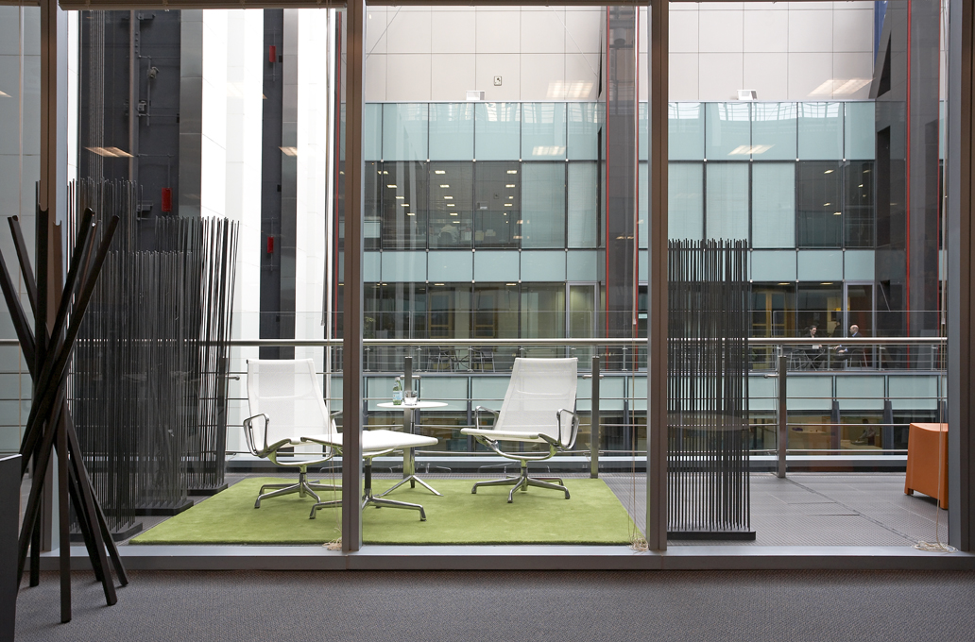“Colors are useful in our lives and attitudes. They may form a basis for all our affirmations and declarations about ourselves.’’
— Louise Hay
PROJECT
Collins Street Offices
SCOPE
Interior Design & Decoration
Space Planning
Working Drawings & Specifications
Finishes & Fittings Selection
Interior Color Scheme
Furniture Layout
Custom Joinery Design & Selection
Procurement of Loose Furniture
Tender Documentation
Builder/Trade Liaison
Project Co-ordination
Lighting & Electrical Layout
―
A fabulous Client and a CBD building by Metier3 with a central light well and perimeter windows affording street views is a great beginning for quality office fit out.
Based on the Clients brief RCI Designs prepared the sketch designs, working drawings for partition layouts, workstations, cabinetry drawings, color scheme, fixed and loose furniture selections and all aspects of the Interior Architecture and Design.
Furniture design for customized executive offices, conference rooms, open plan workstations, meeting areas including a library and balcony breakout spaces with a selection of iconic furniture pieces, stunning art and natural light connects this Client to work and play productively, collaboratively and independently.
Photographer
Nicole Reed


